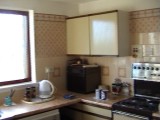
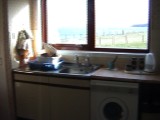
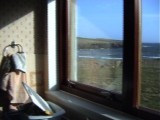
the kitchen
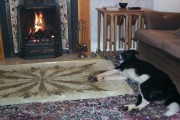
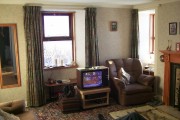
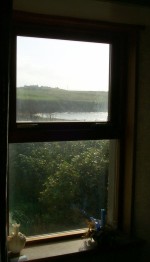
the living room
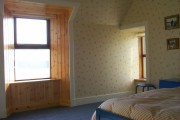
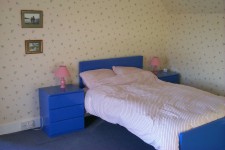
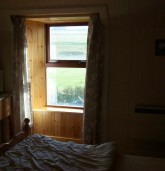
bedrooms 1 & 2 (upstairs)
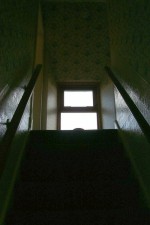
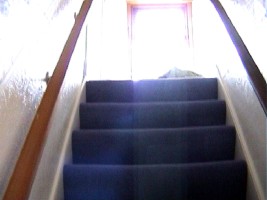
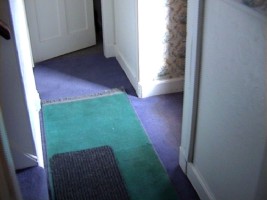
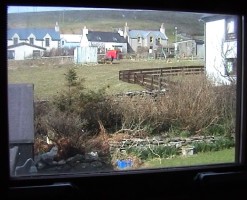
stairs and front-hall, view from stair-head window
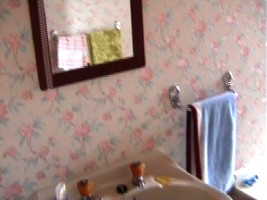
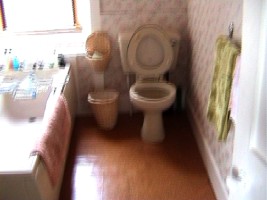 bathroom
bathroom
Beach House is a traditional two-storey house built around or before 1900 of local stone, and has been updated over time.
The living room is downstairs, nearest the beach. The eat-in kitchen is a modern extension on the back, behind the living room. Both the living room and kitchen have uninterrupted views south to Hoswick bay. There is garden to the front (east) and back (west) and access from the front garden gate to a path to the beach, which is approximately 50 meters away.
The heating is electric storage and convection radiators. Additionally, there is an open fire in the living room which can be used with coal or peat. Cooking and water heating are electric. The kitchen has a washing machine and a fridge.
It has two double bedrooms upstairs (with a small middle room between, currently used for storage). There is a third bedroom downstairs which is twin bedded. Other beds may be available if required.
The bathroom is in the middle downstairs and has a bath, washbasin and toilet: there is no shower.